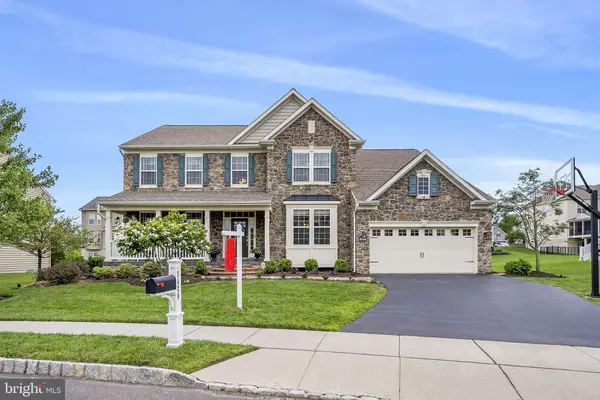For more information regarding the value of a property, please contact us for a free consultation.
1420 GABRIEL LN Warwick, PA 18974
Want to know what your home might be worth? Contact us for a FREE valuation!

Our team is ready to help you sell your home for the highest possible price ASAP
Key Details
Sold Price $935,000
Property Type Single Family Home
Sub Type Detached
Listing Status Sold
Purchase Type For Sale
Square Footage 3,912 sqft
Price per Sqft $239
Subdivision Golf Club Estates
MLS Listing ID PABU2028400
Sold Date 08/01/22
Style Colonial
Bedrooms 4
Full Baths 4
Half Baths 1
HOA Fees $160/mo
HOA Y/N Y
Abv Grd Liv Area 3,912
Originating Board BRIGHT
Year Built 2013
Annual Tax Amount $9,327
Tax Year 2021
Lot Dimensions 0.00 x 0.00
Property Description
Welcome to 1420 Gabriel Lane in the highly desired Golf Club Estates community. This 4 bedroom, 4.5 bathroom smart home features exceptional detail in all 3,912 square footage. Charm and perfection greet you at a professionally landscaped walkway to the bluestone-covered porch. Open and inviting upon entry is your formal living and dining room, complete with crown & chair molding, wainscoting, and tray ceiling. Tucked away for privacy are a generous size closet and updated powder room with custom-built vanity. An office/study room with glass panel doors is situated on this floor and flanked by an open floor plan from the spacious family room to a chefs delight kitchen. This designer kitchen is outfitted with 42-inch cabinetry, a large center island, granite countertops, top-of-the-line stainless steel appliances, a gas stovetop, a double oven, a built-in microwave, & a walk-in pantry. This kitchen flows easily into a sun-drenched breakfast room with access to a magnificent outdoor space including a paver patio, & a pondless waterfall feature that cant help but invite you to relax. Thoughtful and conveniently located off the kitchen is a drop zone flanked by the laundry room and access to a two-car garage with custom wall storage and epoxy floor. The second level features four bedrooms including the owner-suite, an ensuite bedroom, and a hall bath. The owner-suite offers a deep tray ceiling, cozy sitting area, and a luxurious bath complete with shower, soaker tub & two separate vanities, making it the perfect retreat to de-stress. Perfect for entertaining & no detail left untouched the lower level of this estate features a custom-built bar with a draft system, two beverage refrigerators, granite counters, & stone detail. Tray ceiling with dimmable ambient lighting, recessed lighting and pendant lights, built-in entertainment center, fitness room with double glass doors, two additional bonus rooms, built-in murphy style bed, a full bathroom, access to outdoor space, and a custom-built storage room complete this level. Additional amenities include a whole house generator, drip irrigation system, security system, and home automation technology that ensure garage doors are shut, doors are locked, windows are shut during inclement weather, etc. The community offers maintenance-free living with lawn maintenance, and snow & trash removal while conveniently located minutes from shopping, parks, playgrounds, restaurants, major commuting routes, & within a Blue Ribbon Central Bucks School District.
Location
State PA
County Bucks
Area Warwick Twp (10151)
Zoning RESIDENTIAL
Rooms
Other Rooms Living Room, Dining Room, Primary Bedroom, Bedroom 2, Bedroom 3, Bedroom 4, Kitchen, Family Room, Breakfast Room, Exercise Room, Laundry, Mud Room, Recreation Room, Storage Room, Media Room, Bathroom 2, Bathroom 3, Primary Bathroom, Full Bath, Half Bath
Basement Partially Finished
Interior
Interior Features Kitchen - Island, Kitchen - Table Space, Pantry
Hot Water Electric
Heating Forced Air
Cooling Central A/C
Fireplaces Number 1
Fireplaces Type Gas/Propane
Equipment Built-In Microwave, Built-In Range, Cooktop, Dishwasher, Disposal, Energy Efficient Appliances, Oven - Double, Oven - Self Cleaning, Oven - Wall, Refrigerator, Stainless Steel Appliances
Fireplace Y
Appliance Built-In Microwave, Built-In Range, Cooktop, Dishwasher, Disposal, Energy Efficient Appliances, Oven - Double, Oven - Self Cleaning, Oven - Wall, Refrigerator, Stainless Steel Appliances
Heat Source Natural Gas
Laundry Main Floor
Exterior
Exterior Feature Porch(es)
Parking Features Garage - Front Entry, Garage Door Opener, Inside Access
Garage Spaces 2.0
Water Access N
Roof Type Shingle
Accessibility None
Porch Porch(es)
Attached Garage 2
Total Parking Spaces 2
Garage Y
Building
Story 2
Foundation Concrete Perimeter
Sewer Public Sewer
Water Public
Architectural Style Colonial
Level or Stories 2
Additional Building Above Grade, Below Grade
New Construction N
Schools
Elementary Schools Warwick
Middle Schools Holicong
High Schools Central Bucks High School East
School District Central Bucks
Others
Senior Community No
Tax ID 51-013-142
Ownership Fee Simple
SqFt Source Assessor
Acceptable Financing Cash, Conventional, FHA, VA
Listing Terms Cash, Conventional, FHA, VA
Financing Cash,Conventional,FHA,VA
Special Listing Condition Standard
Read Less

Bought with Melissa Sullivan • Kurfiss Sotheby's International Realty
GET MORE INFORMATION




